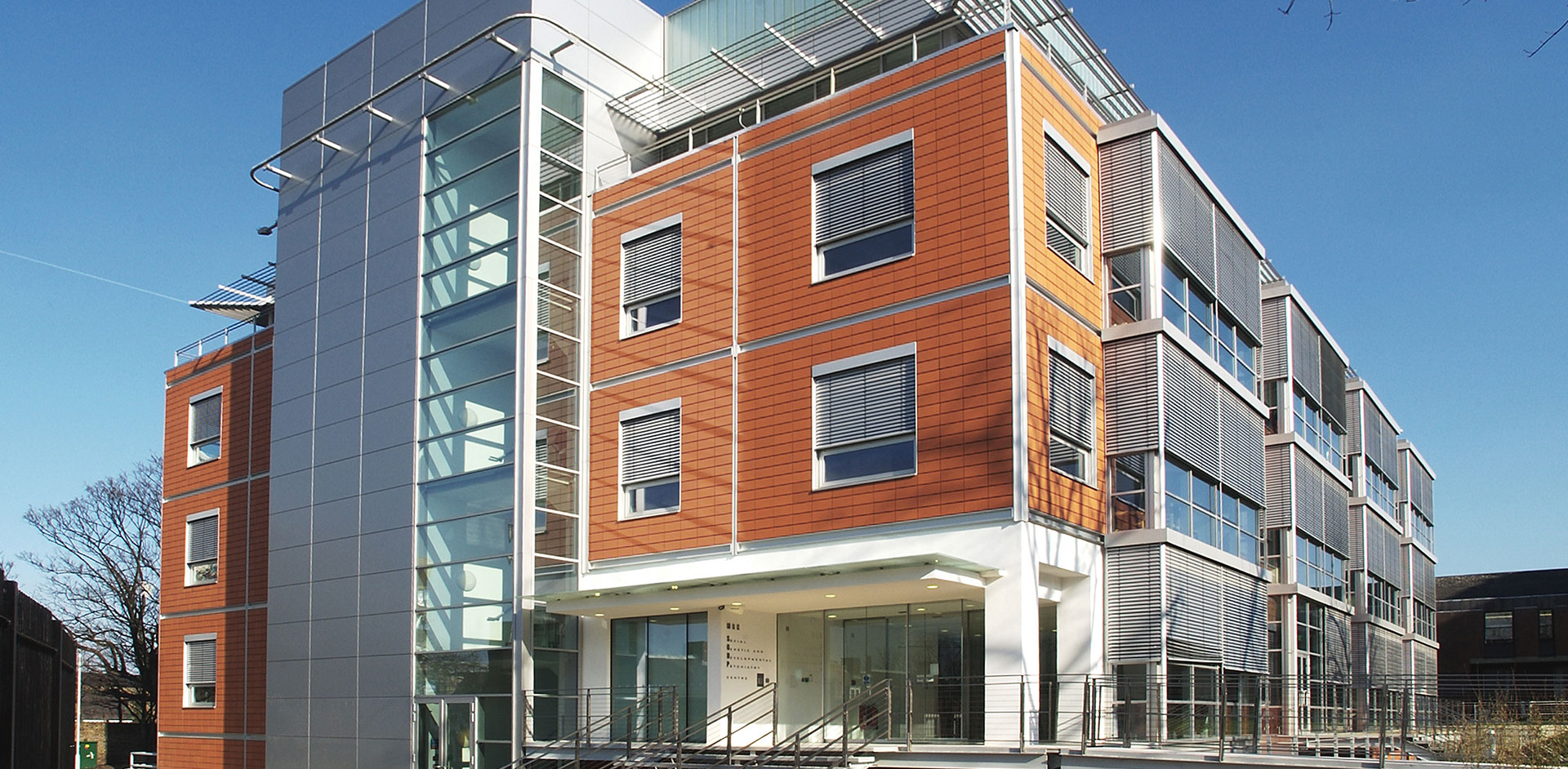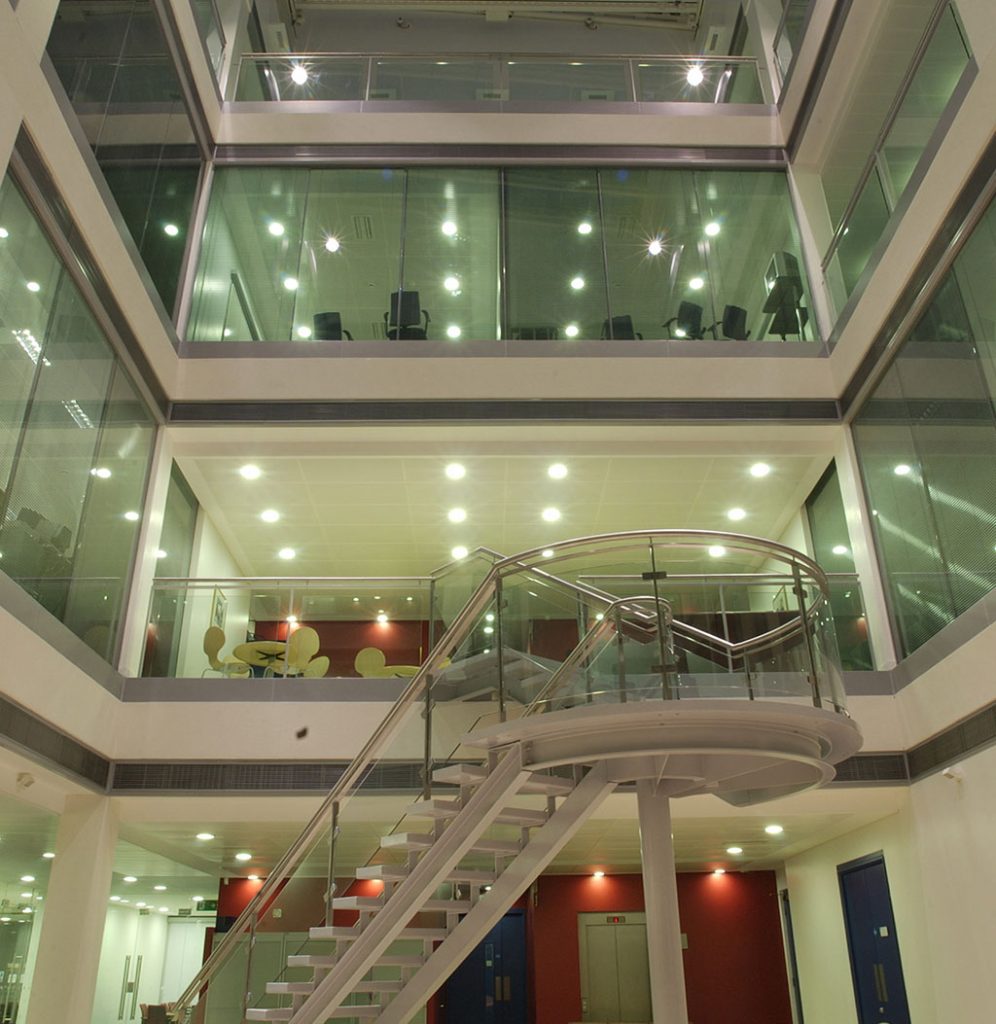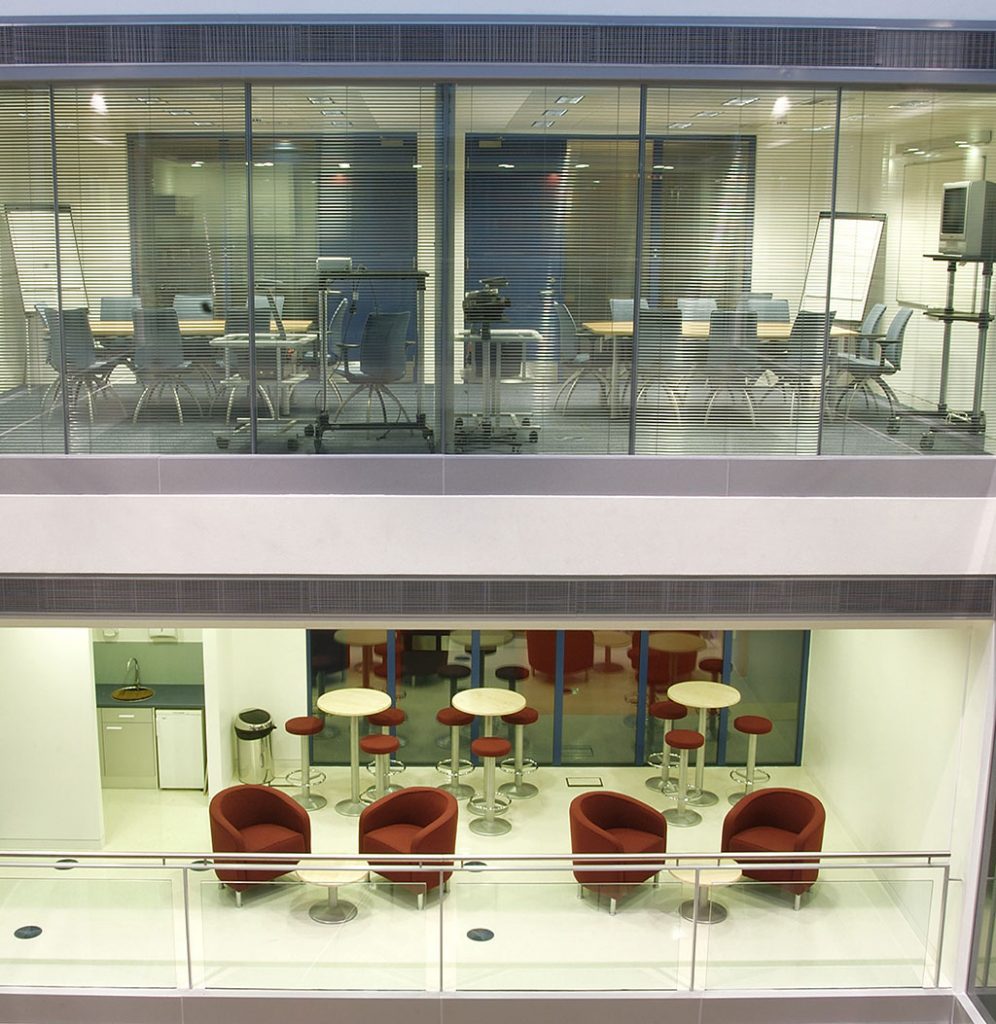
Institute of Psychiatry, Kings College London
The Social, Genetic and Developmental Psychology Research Building (SGDPR) comprised the demolition of a 10 storey nurses’ home and general site clearance and construction of new reinforced concrete framed building clad with glass and terracotta panels.
The SGDPR accommodation was spread over the basement to the third floors inclusive and comprised of “wet” laboratories and plant rooms in the basement, reception, seminar and meeting spaces on the ground floor and administration rooms, consulting rooms and laboratories on remaining floors. The building was designed to be as energy efficient as possible, given its function and only parts were fully air-conditioned. Environmental control included automatically operated brise soleil blinds and opening windows. The project cost was approximately £10.5m and was carried out on a guaranteed maximum price contract based upon the JCT 98 without quantities with Contractor designed portion supplement form of contract procured by two stage tendering procedures.
The Health Service Research Centre And Psychiatry Building (HSRC) Project Ran In Conjunction With The SGDPR. This Project Comprised Of The Demolition Of A Terrace Of Derelict Houses, Site Clearance And Construction Of New Part Reinforced Concrete And Part Steel Framed Brick Clad Building On Ground To Third Floors.


This Project Was Approximately £6.25m And The Accommodation Comprised Reception, Administrative Offices, Meeting Rooms And Plant Rooms On The Ground Floor With Consulting Rooms/Laboratories On The Upper Floors. Each Suite Comprised A Consulting Room, Laboratory And Secretarial Space.
